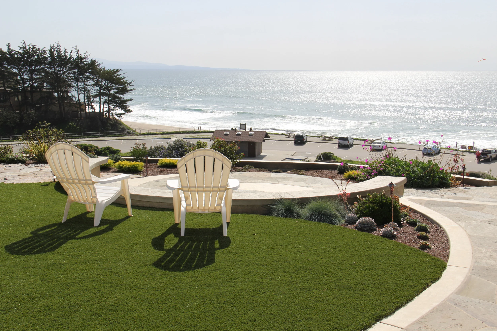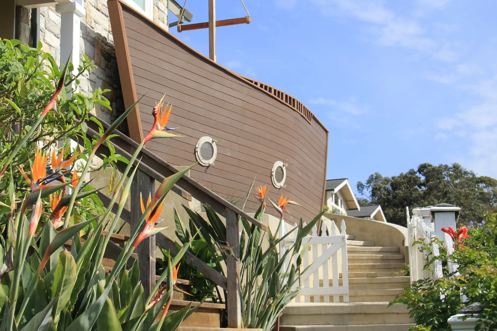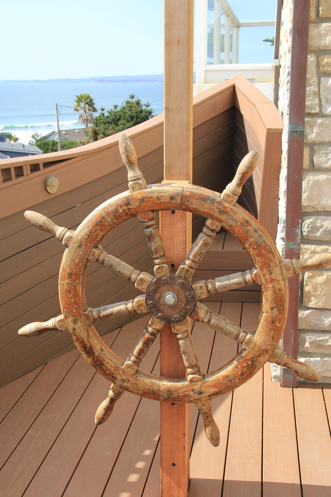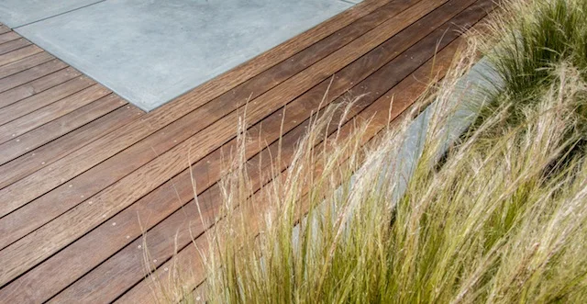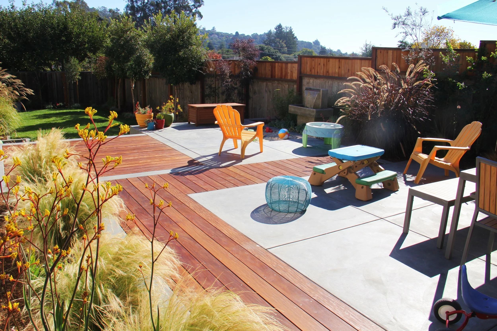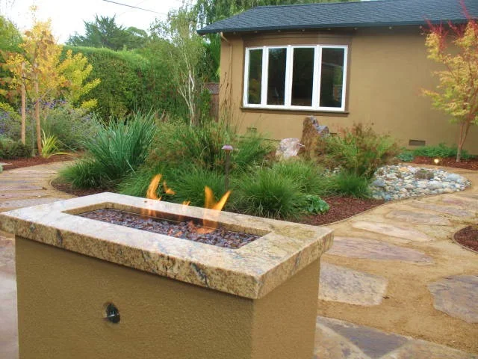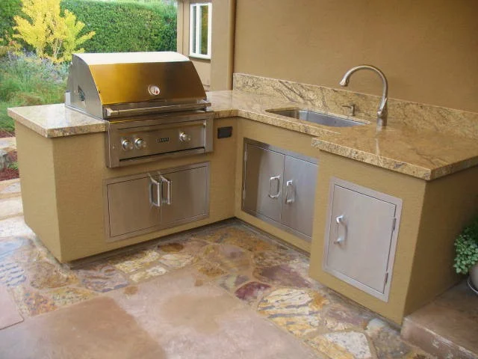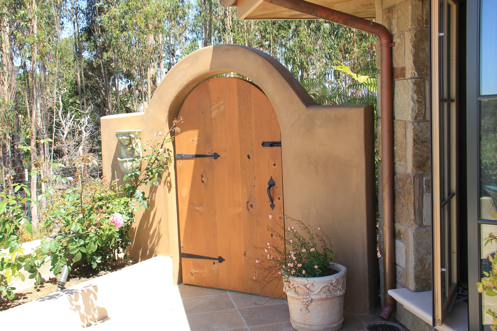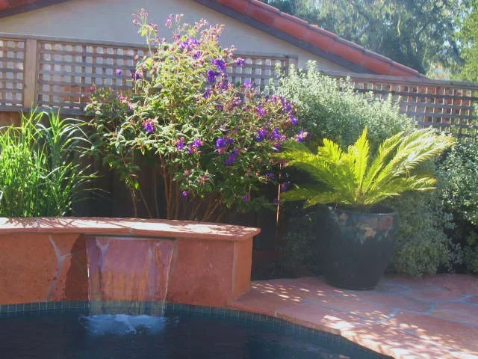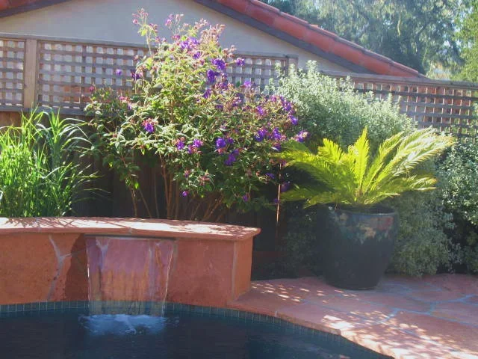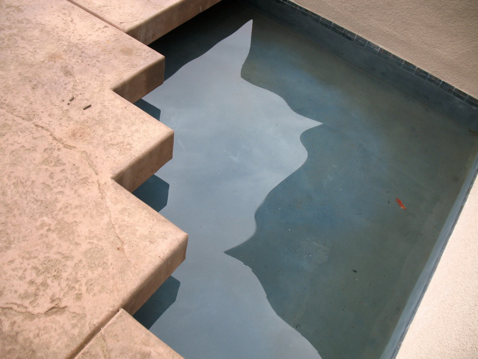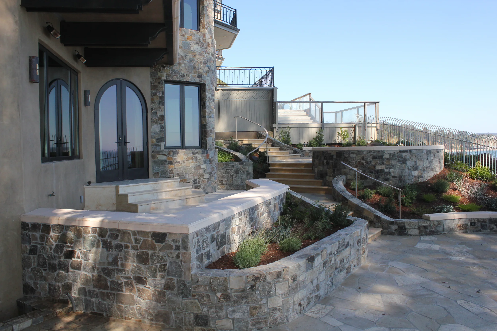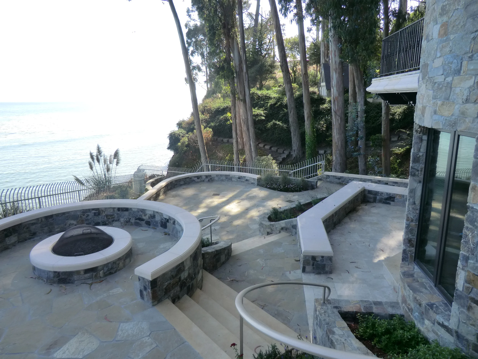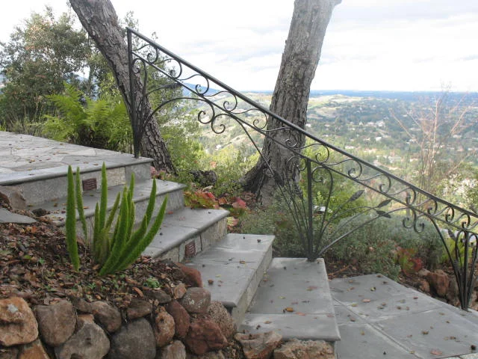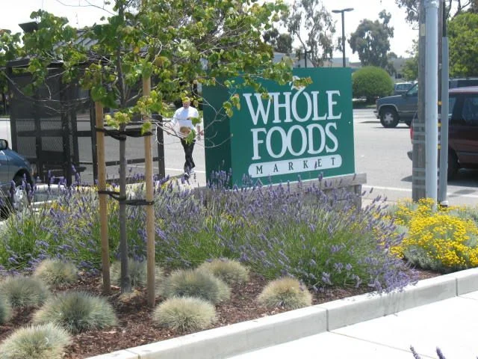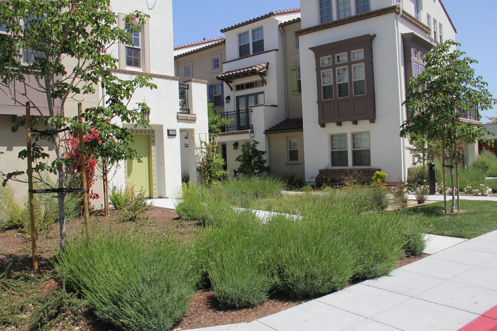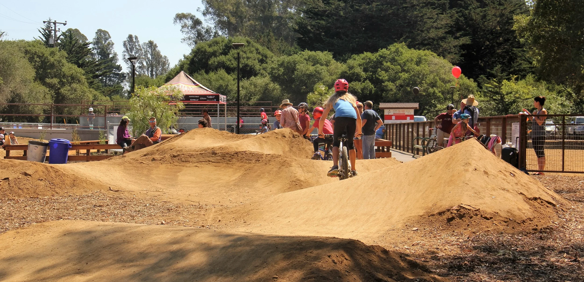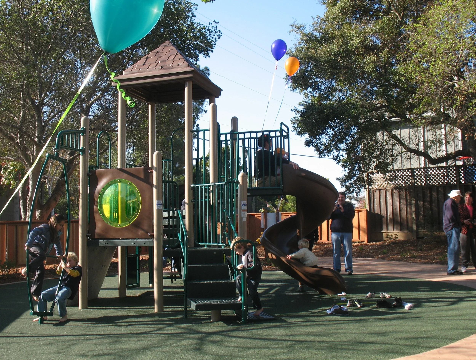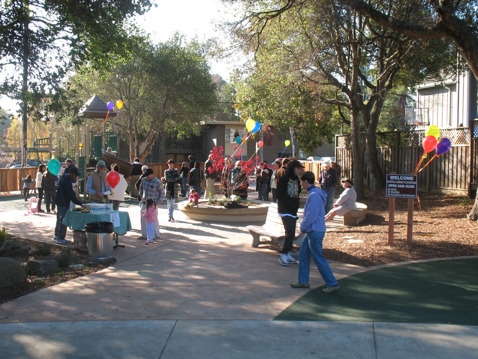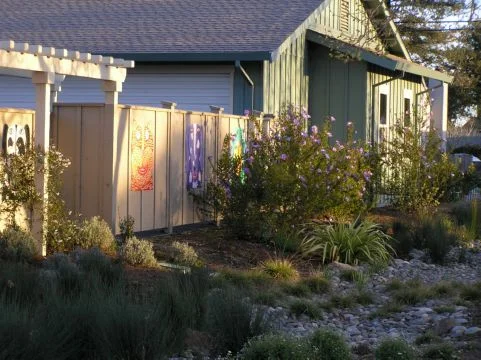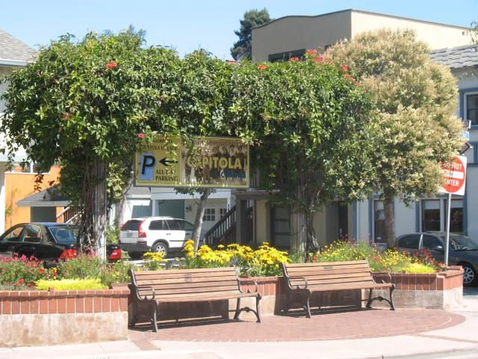Michael Arnone + Associates designs beautiful, sustainable landscapes tailored specifically to your site and project goals.
Residential
We believe that good design should not be contingent upon project size or budget. We offer a range of design services for the individual landowner, from hourly consultations to full scale Master Planning and Construction Documents. We are happy to meet clients on-site for a free initial consultation, to talk about project goals and design services.
Commercial
We are committed to providing high-quality, punctual, cost-effective design services. In addition to good design, we believe a successful project is based on cultivating strong client relationships and providing sustained attention to detail. We regularly team up with architects, engineers and environmental consultants to provide integrated, complete design solutions.
civic
Parks, playgrounds, streetscapes and municipal centers are community assets designed and built for all to enjoy. Contributing to the growth and development of our communities is our passion. We work closely with city and county agencies along with public committees to achieve a consensus of opinion; understanding the needs of each group in order to make our final design successful for all.
